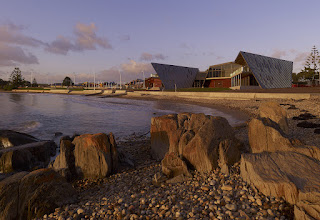Sometime, sooner or later, we would run into a roadblock, either in the design process, the planning stage or the build itself. In a way, we're happy that it did happen sooner, rather than later. And again, it confirmed the need to go to this kind of detail before Neal started drawing the building design.
All the necessary experts have been out to the site - the Structural Engineer thought we were mad, but believed we could do it; the Surveyor also thought we were mad, but believed we could do it. Then came the Bushfire Consultant who not only thought we were mad, but said a resounding and unequivocal "No!" to our proposed house site. Drat and bother.
It does, however, have a very serious context.
In light of the devastating bushfires in Victoria in 2009, the Tasmanian Government sought to develop appropriate controls for the construction of buildings in bushfire prone areas. Planning applications for residential uses in bushfire prone areas need to demonstrate that risks to people or property from bushfires can be minimised to an acceptable level.
This primarily means ensuring that residential lots and dwellings can be defended during all but the most extreme bushfire events by the provision of a defendable space around dwellings, adequate access for fire-fighting vehicles and adequate water supply. This is usually demonstrated to Council by a bushfire hazard management plan (BHMP) that has been endorsed by the Tasmania Fire Service.
Essentially, the Bushfire Consultant rejected the proposed building site on three main factors:
- A cleared Building Protection Zone with a 40m perimeter around building, and a second Fuel Modified Buffer Zone with a 50m perimeter outside Building Protection Zone would be needed. Due to the proximity of the proposed site to the property boundary, the required clearance Zones would necessitate the clearing of trees on neighbouring property
- In the event of a bushfire, the steepness of the rock escarpment would create some kind of flaming vortex which would frizzle the house and anything in it because of the proximity of the building to the cliff edge
- As there was only one access road, any inhabitants would be trapped in the building and because of point 2 above, this would be bad.
So while we await the official report from the Bushfire Consultant, Neal is taking the Surveyor back to the site to get some more measurements of the land further along the escarpment.
The 2012 Conference of the Australian Institute of Architects is being held in Brisbane and Neal will be flying up from Tasmania to attend. The plan is for Viktoria and the Android to pick Neal up on the Sunday and bring him to our current home so we can catch up face-to-face.
And maybe - just maybe - begin to sketch out a house plan...










