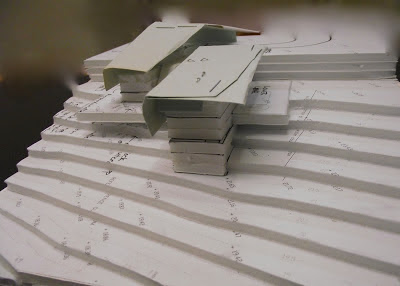Since our last post, however, there have been a few developments.
Firstly, the Android went to visit the block in Tasmania (well, Viktoria actually packed him up and sent him away so that he could become a little more 'engaged with the project'). But while he was there, he managed to catch up with Neal-the-Architect as well as Michael-the-Builder in the slightly damp surrounds of the Huon Valley.
The Android hadn't seen where the new house site was going to be, nor had he met Michael since Viktoria went down to Tasmania several months ago, so even though there was nothing really that prompted the presence of either of us, it was a fantastic opportunity for him to get back in touch with how things were going.
TIP: It's really important that all parties involved in the project stay connected .. even if that means that one of you has to coerce the other (by force, if necessary). The distribution of tasks may not be equal due to simple time factors, but you need to have an equal mental investment.The most fruitful discussions from the Android's perspective were with Michael-the-Builder, who was able to discuss the driveway options and costings in greater detail. Michael offered some handy advice on different surfacing options and is currently preparing an updated version of his quote which will show what can be done before the build, and what can be done after the build (so we don't end up with our brand new driveway being churned up by heavy machinery).
Neal-the-Architect had also built some models of the house, much to the Android's delight, complete with the proposed roof design. The Android took several photos of the models... and then refused to share them with Viktoria until he returned home.
We have included a couple of these below. The roof is essentially one continuous curved sheet of roofing iron, which wraps over and down the side of each wing of the house to the ground.
 |
| View from above (facing West) - roof curving over side walls |
 |
| View back of house (facing West) |
 |
| View facing South (no walls or roof) |
Basically, Viktoria had the brainwave (or minor synapse fizz) that we would get more bathroom space if we moved the laundry out of the bathroom and into the kitchen area. But only Fiona could come up with such a neat solution...
 |
| Revised Floorplan with Relocated Laundry |
Will are starting to source people with chainsaws who will be able to clear the building site for us (whilst leaving the trees we wish to keep unscathed) and will let you know how we go.
And we do still have that information from the removalists to put together for you, but we left the papers in our other trousers.... so until next time, V&A
No comments:
Post a Comment
Please talk to us - Leave a comment!